marinaforum Regensburg Bavaria's most sustainable conference and congress centre relies on LED lighting solutions from Osram
The marinaforum Regensburg presents itself as a state-of-the-art conference and congress centre at the cutting edge of event and building technology, and is also a prime example of the contemporary use of historical buildings. Both the exemplary air-conditioning technology and the lighting concept designed by Osram Lighting Solutions contribute to the sustainability of the building. The LED lighting solutions are characterised by highest qualities of light, efficiency and longevity and also bring the historical architecture to bear in a special way.
Historical architecture in a contemporary setting
The marinaforum Regensburg, one of Bavaria's most modern and sustainable conference and congress centres, was inaugurated in April 2018. It is not a complete new building, but "builds" on the listed substance of the former old slaughterhouse in a way that conserves resources. The former main building, named the Zollingerhalle after the architect Friedrich Zollinger, also forms the core of the marinaforum. It comprises the Large Forum with around 600 m2 and space for up to 750 people, the Small Forum with space for up to 170 people and eleven workshop rooms that can be used individually and also combined. The sun-drenched foyer and the peripheral open gallery round off the unique architecture. A special eye-catcher is the timber ceiling construction in so-called Zollinger lamella construction with a ceiling height of up to 15 m at the highest point, extending over the entire building and always visible.
A symbiosis of light and space
Downlights with a special pendant design perfectly enhance the Zollinger ceiling in both forums. In the Large Forum and Small Forum, a total of 228 Lunis LED downlights – assembled into surface-mounted housings and converted into pendant luminaires – are suspended centrally inside the crosses of the arched Zollinger ceiling. These blend aesthetically into the ceiling and brilliantly illuminate the hall areas below. The downlights with a colour temperature of 4000 K are used in both forums but with different beam angles: narrow distribution at high height to emit sufficient light downwards, and wide distribution in areas with lower mounting heights such as the gallery.
Linear light in the form of Silica LED luminaires is used in the marinaforum primarily in the intermediate areas, such as the underside of the gallery and in the large concert hall, but also for accentuating long corridors. The building has been equipped with around 130 metres of the LED linear luminaire that features an attractive, purist design and can be extended as required in system dimensions of 280 mm. The Silica version as pendant luminaire with direct and indirect light distribution was installed at the bar, in the offices and in the cloakroom with vaulted ceiling. The longest single variant in the marinaforum is 36.4 metres long – a recessed version specifically developed for this project on the ground floor along the corridor to the small hall. A seamless diffuse cover ensures a homogeneous, discreet appearance.
LED luminaires from Osram/Siteco also provide the optimum symbiosis of light and space, appeal and functionality in the other building areas. In the entrance hall Lunis downlights with 3000 K colour temperature welcome guests with warm white light, whilst Taris recessed LED luminaires with 4000 K colour temperature and UGR < 19 ensure especially high visual comfort in the conference rooms. Osram also supplied highly efficient and high lumen-output LED lighting solutions for all ancillary rooms in the marinaforum Regensburg – such as Compact Monsun LED damp-proof luminaires for the technical rooms, Ecopack LED battens for the stairwells, changing rooms and workshops and LEDVALUX LED downlights for the sanitary rooms.
All luminaires used in the marinaforum are equipped with DALI control gear and can be controlled individually, and depending on the room situation their brightness can also be dimmed singly or in groups. It is also possible to programme different scenes, e.g. for lectures, meetings and events. The light control is integrated into a KNX system, enabling energy monitoring for the building among other benefits.
Project participants:
Architects: dp architekten bda GbR
Planning: Kaiser Elektroplanung GmbH
Lighting design: OSRAM Lighting Solutions
Client:
Owner, construction authority and landlord: Thomas Dietlmeier
Tenant: Tourismus (RTG) GmbH
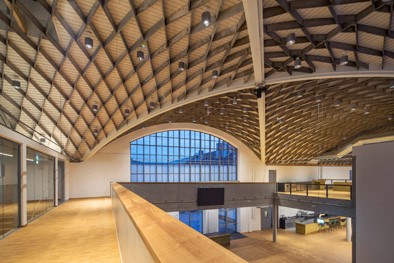
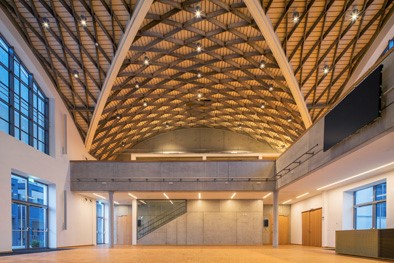
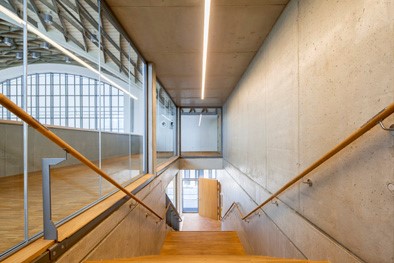
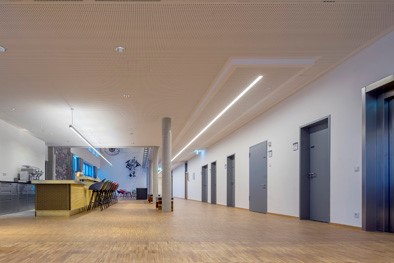
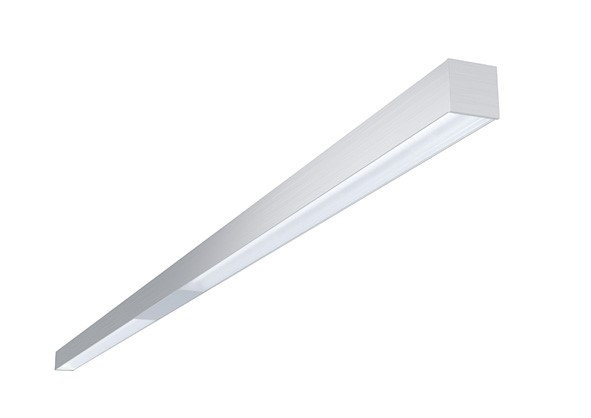
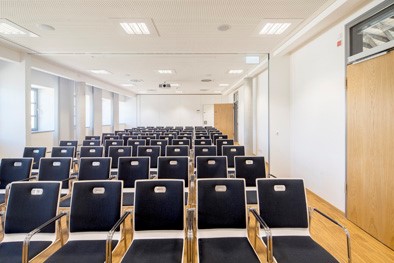
ABOUT OSRAM
OSRAM with headquarters in Munich, Germany is a globally leading high-tech company with a history spanning more than 110 years. Primarily semiconductor-based products enable a wide diversity of applications ranging from virtual reality to autonomous driving and from smartphones to networked, intelligent lighting solutions in buildings and cities. OSRAM utilises the infinite possibilities of light to improve the lives of people and societies. With OSRAM innovations we will not only see better in the future but also communicate, travel, work and live better. OSRAM had approximately 26,400 employees worldwide with turnover exceeding 4.1 billion euros to the end of fiscal year 2017 (30 September). The company is listed on the Frankfurt am Main and Munich stock exchanges under WKN: LED 400 (stock exchange symbol: OSR). Further information can be found in the internet at www.osram.com.